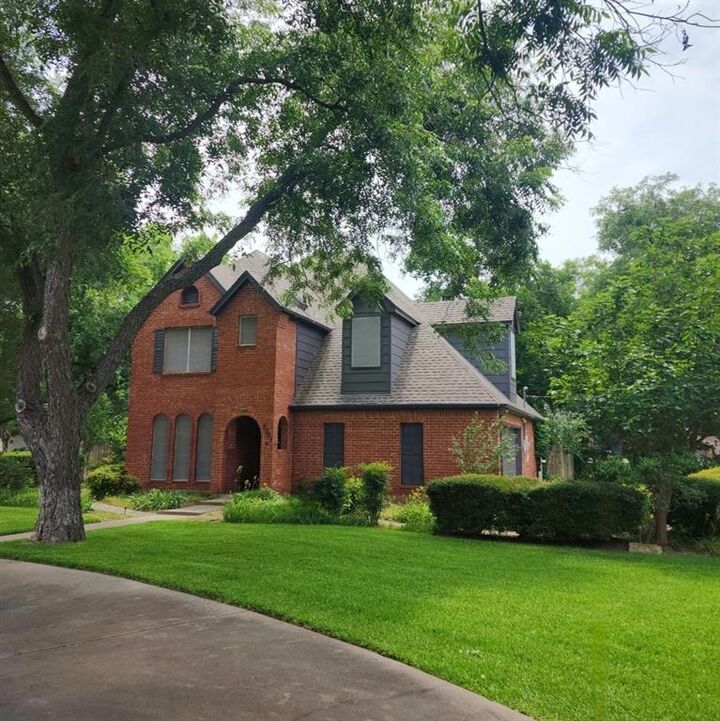


Inscription par: NTREIS / My City Real Estate LLC - Contact: 512-771-2684
5001 Seminole Drive De Cordova, TX 76049
En vigueur (207 Jours)
475 000 $
Description
MLS®:
20828365
20828365
Surface Terrain
4,356 PI. CA.
4,356 PI. CA.
Catégorie
Single-Family Home
Single-Family Home
Année de Construction
1988
1988
Style
Traditional
Traditional
District scolaire
Granbury Isd
Granbury Isd
Ville
Hood County
Hood County
Listed By
Marc Malloy, My City Real Estate LLC, Contact: 512-771-2684
Source
NTREIS
Dernière vérification Août 19 2025 à 9:51 PM GMT+0000
NTREIS
Dernière vérification Août 19 2025 à 9:51 PM GMT+0000
Détails sur les salles de bains
- Salles de bains: 2
- Salle d’eau: 1
Caractéristiques Intérieures
- Built-In Features
- Decorative Lighting
- Eat-In Kitchen
- Granite Counters
- High Speed Internet Available
- Kitchen Island
- Natural Woodwork
- Open Floorplan
- Pantry
- Walk-In Closet(s)
- Laundry: Electric Dryer Hookup
- Laundry: Utility Room
- Laundry: Full Size W/D Area
- Laundry: Washer Hookup
- Dishwasher
- Disposal
- Electric Cooktop
- Electric Oven
- Refrigerator
- Water Filter
- Water Purifier
- Windows: Window Coverings
Quartier
- Decordova Bend Estates
Informations sur le lot
- Corner Lot
- Interior Lot
- Landscaped
- Many Trees
- Sprinkler System
- Subdivision
Caractéristiques de la propriété
- Cheminée: 1
- Cheminée: Gas
- Cheminée: Gas Logs
- Cheminée: Living Room
- Cheminée: Propane
- Foundation: Slab
Chauffage et refroidissement
- Central
- Electric
- Energy Star Qualified Equipment
- Ceiling Fan(s)
- Central Air
Informations sur le pool
- In Ground
- Outdoor Pool
- Pool Sweep
- Pool/Spa Combo
- Private
Informations sur le condo
- Frais: $236
Planchers
- Carpet
- Ceramic Tile
- Luxury Vinyl Plank
Caractéristiques extérieures
- Toit: Composition
- Toit: Shingle
Informations sur les services publics
- Utilities: Co-Op Electric, Electricity Connected, Individual Water Meter, Mud Sewer, Mud Water, Outside City Limits
Informations sur les écoles
- Elementary School: Acton
Garage
- Garage Door Opener
Stationnement
- Circular Driveway
- Concrete
- Driveway
- Garage Door Opener
- Garage Faces Side
- Garage Single Door
- Golf Cart Garage
Surface Habitable
- 2,393 pi. ca.
Additional Information: My City Real Estate LLC | 512-771-2684
Lieu
Estimation du paiement mensuel du prêt hypothécaire
*Basé sur un taux d'intérêt fixe avec une durée de 30 ans, principal et intérêts uniquement
Prix de l'annonce
Acompte
%
Taux d'intérêt
%Les estimations du calculateur d'hypothèque sont fournies par C21 Judge Fite Company et sont destinées à un usage informatif uniquement. Vos paiements peuvent être supérieurs ou inférieurs et tous les prêts sont soumis à l'approbation du crédit.
Disclaimer: Copyright 2025 North Texas Real Estate Information System (NTREIS). All rights reserved. This information is deemed reliable, but not guaranteed. The information being provided is for consumers’ personal, non-commercial use and may not be used for any purpose other than to identify prospective properties consumers may be interested in purchasing. Data last updated 8/19/25 14:51





This meticulously maintained home is move-in ready and offers exceptional value. As you step through the front door, you’re greeted by a dramatic sweeping staircase and open views throughout the first floor, setting the stage for a home that perfectly balances timeless elegance and everyday comfort. The open-concept layout allows for your entertaining and functional family living.
At the heart of the home is a stunning remodeled kitchen that’s both stylish and practical. Featuring a massive island, abundant storage, and sleek finishes, this space is ready for everything from holiday gatherings to weeknight meals.
Step into the light-filled sunroom, where you can relax with views of your private backyard retreat. This outdoor oasis includes a sparkling pool, a soothing hot tub, and a full outdoor bath—ideal for hosting summer parties or a quiet evening of peace and solitude.
The spacious primary suite offers a true escape, complete with a spa-inspired bath featuring dual vanities, an oversized shower with a built-in bench, and an expansive walk-in closet. Upstairs, you’ll find flexible bonus rooms—perfect for a home office, game room, or additional guest accommodations.
As a resident of DeCordova Bend, you’ll enjoy access to an incredible range of amenities, including two golf courses, a marina, clubhouse, fitness center, and courts for pickleball, basketball, and volleyball. It’s a lifestyle that feels like a year-round vacation—all just minutes from the heart of Granbury.
This home checks all the boxes: location, space, style, and value.
Schedule your private showing today and experience firsthand everything this exceptional home and community offers.